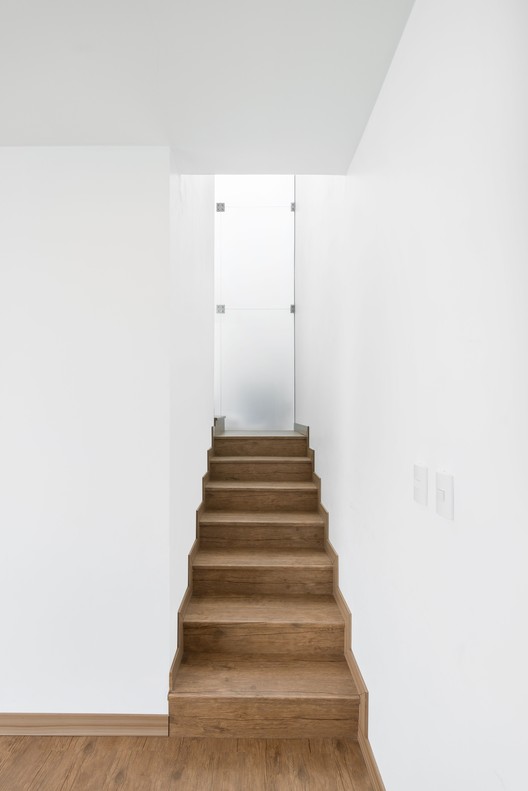
-
Architects: MdA Arquitectura
- Area: 242 m²
- Year: 2018
-
Photographs:Renzo Rebagliati
-
Lead Architects: Macarena de Almenara

Text description provided by the architects. House Z is a project developed on a land of 299.80 square meters, which belongs to a condominium of two (02) properties. The main lot is 1270 sqm and both lots share a common area of 10 sqm, designed as the pedestrian entry for them. The program is developed on two levels, being the first one of 120.64 sqm, and the second one of 121.87 sqm ceiling area.



























